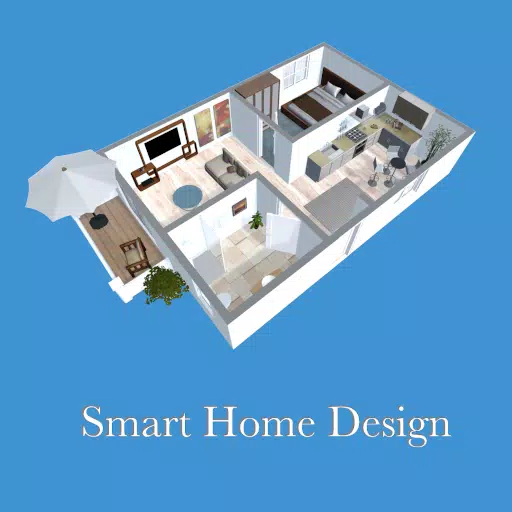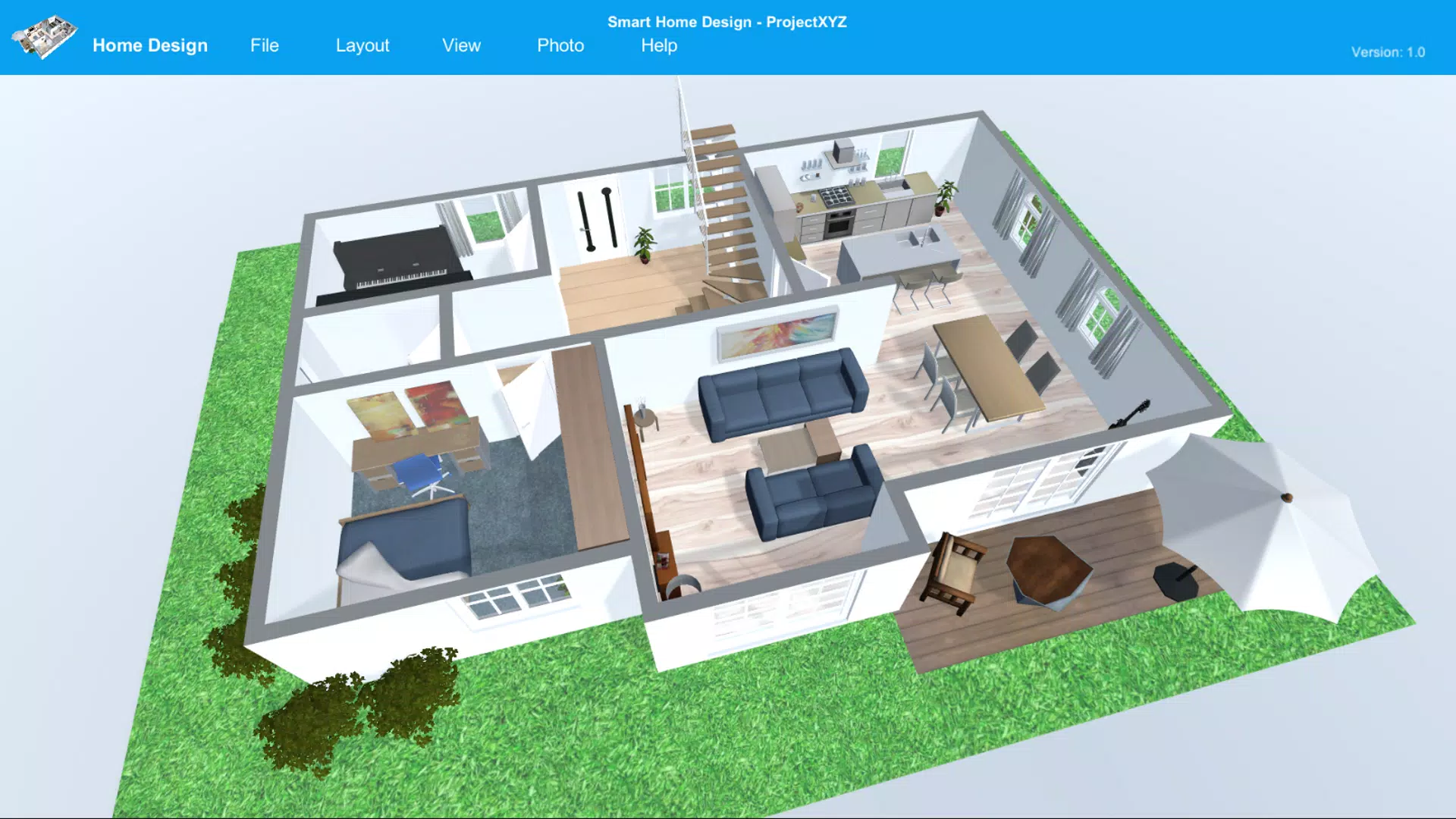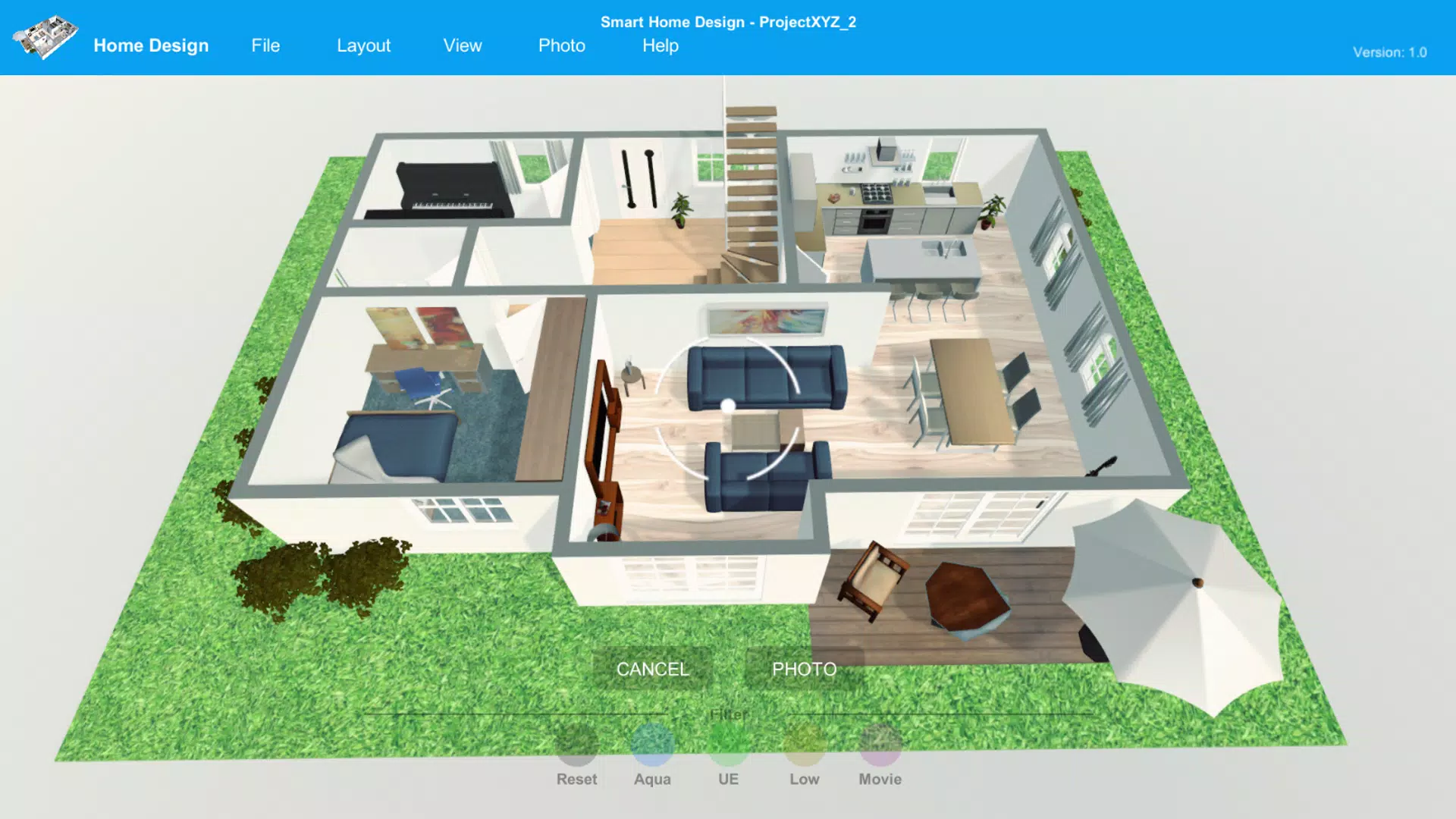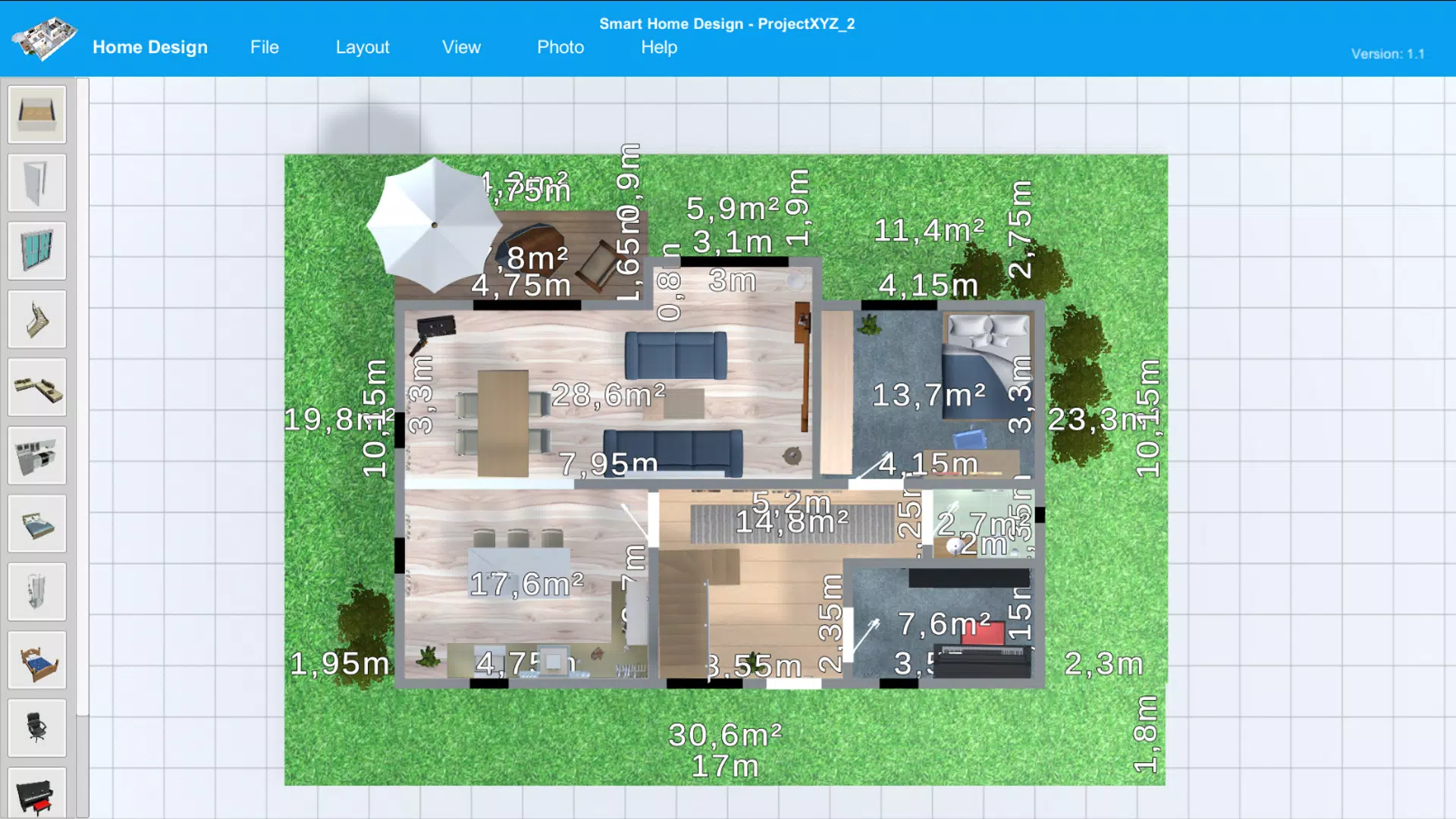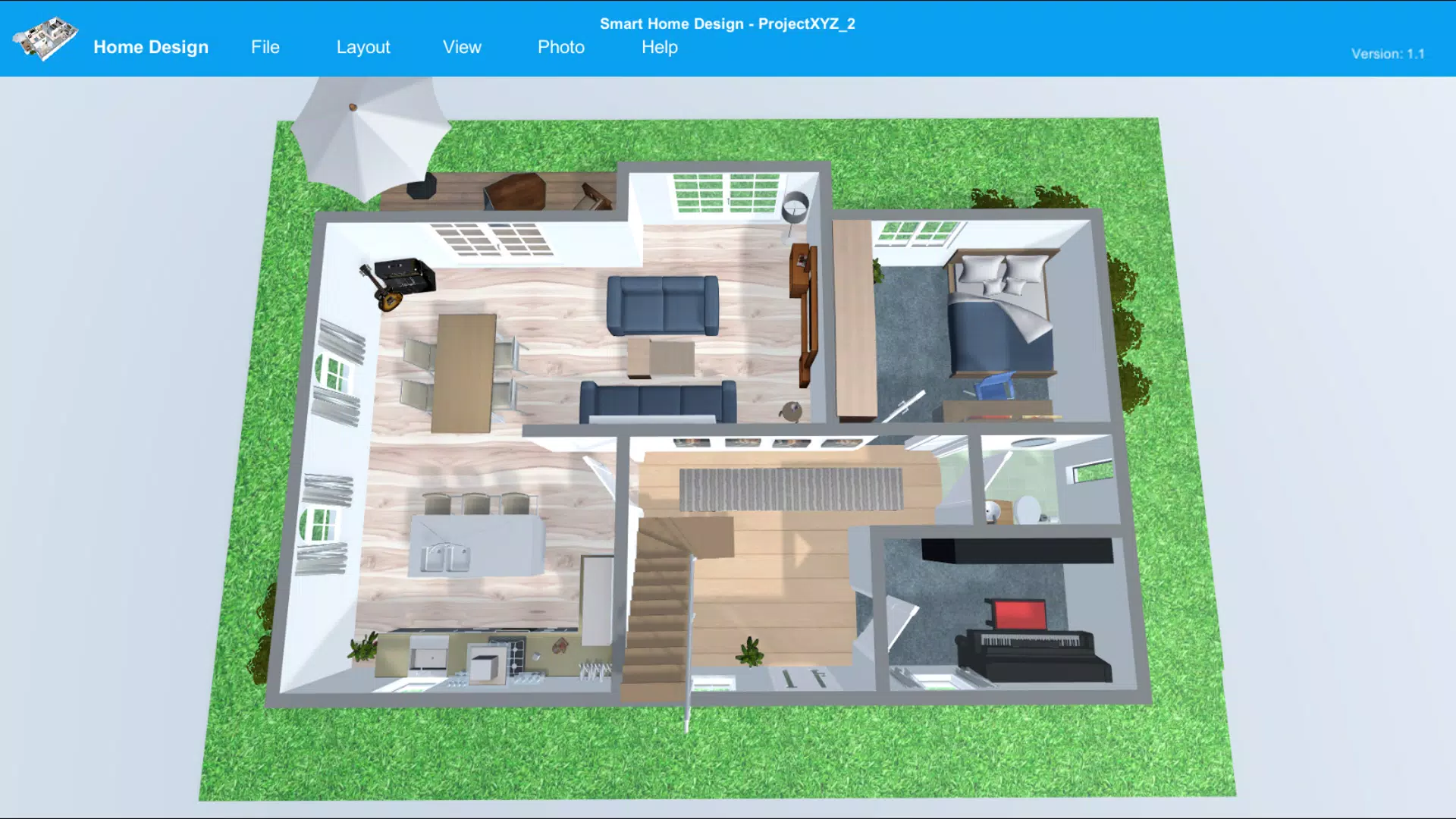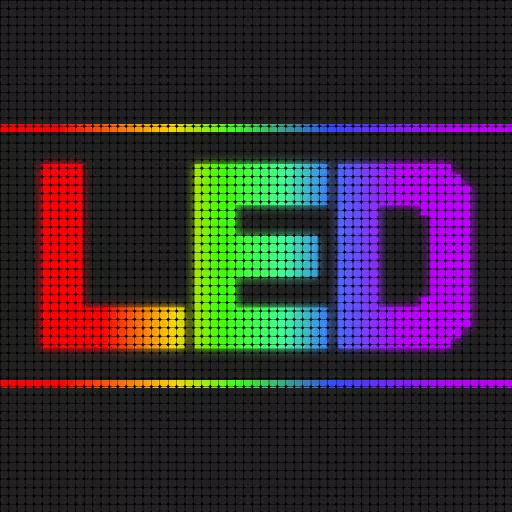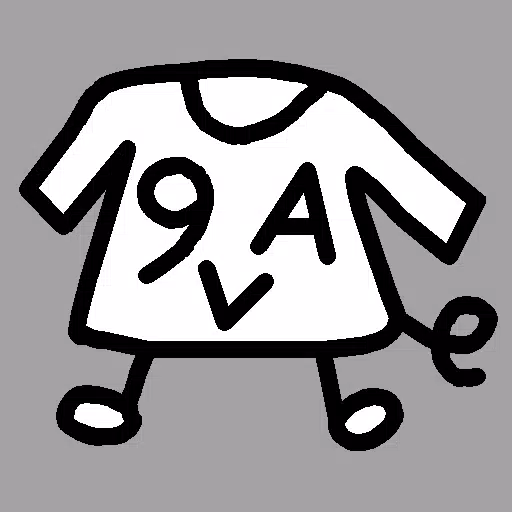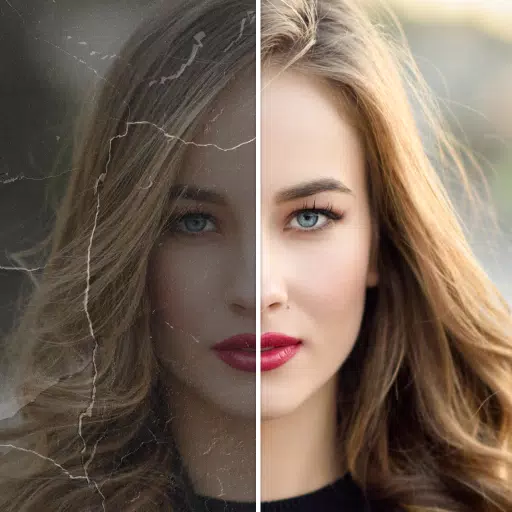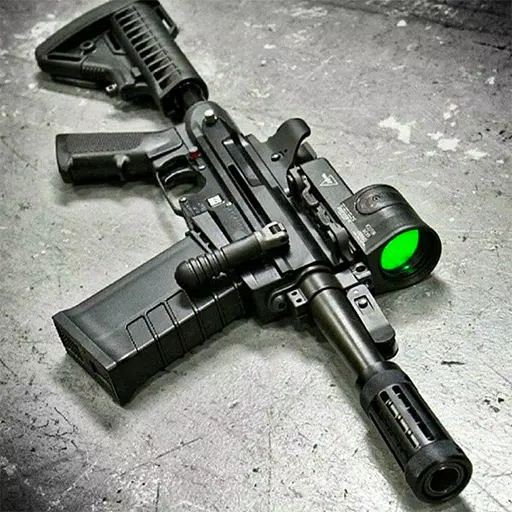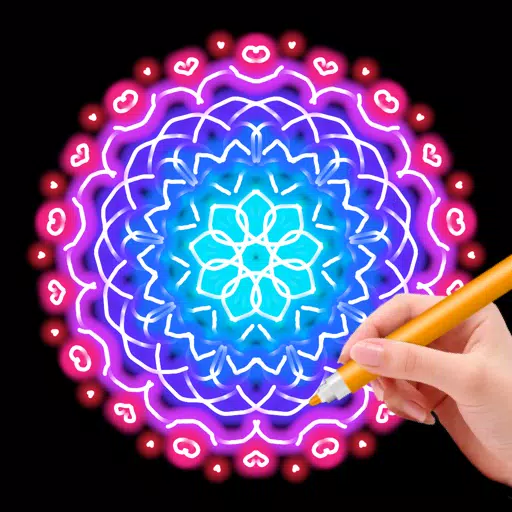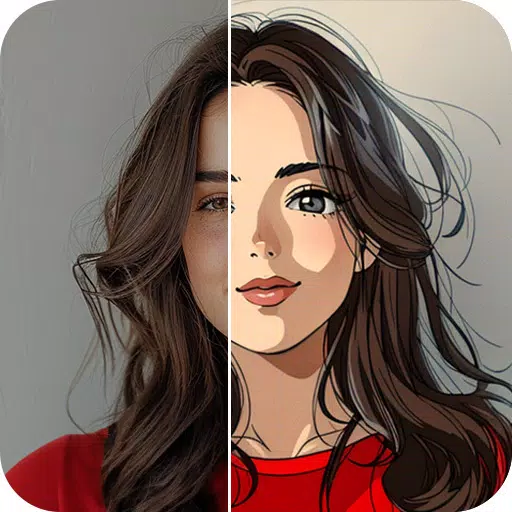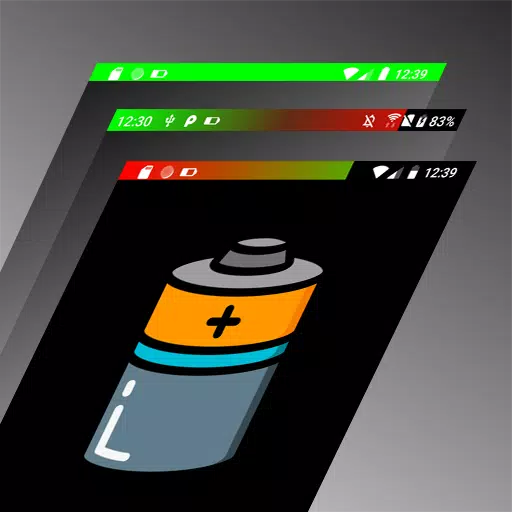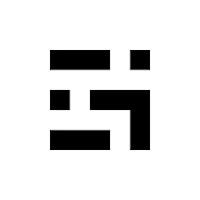Effortlessly design stunning 3D floor plans with Smart Home Design! This intuitive tool allows for quick and easy creation of 3D floor plans, complete with customizable furnishings to reflect your unique style. Generate high-resolution images perfect for presentations to clients and partners. Experience your design firsthand with the immersive first-person mode, offering a virtual walkthrough of your project. Whether you're planning a new building or simply redecorating your home, Smart Home Design provides the perfect solution.
Key Features:
- Extensive furniture libraries for detailed interior design.
- Immersive 3D viewer with Fly Cam and First Person modes.
- High-resolution photo export for professional-quality images.
- Powerful filter options for refined design control.
- Realistic light and shadow effects for enhanced visual appeal.
- Customizable skymaps to set the mood and ambiance.
- Integrated measurement tools for precise planning.

